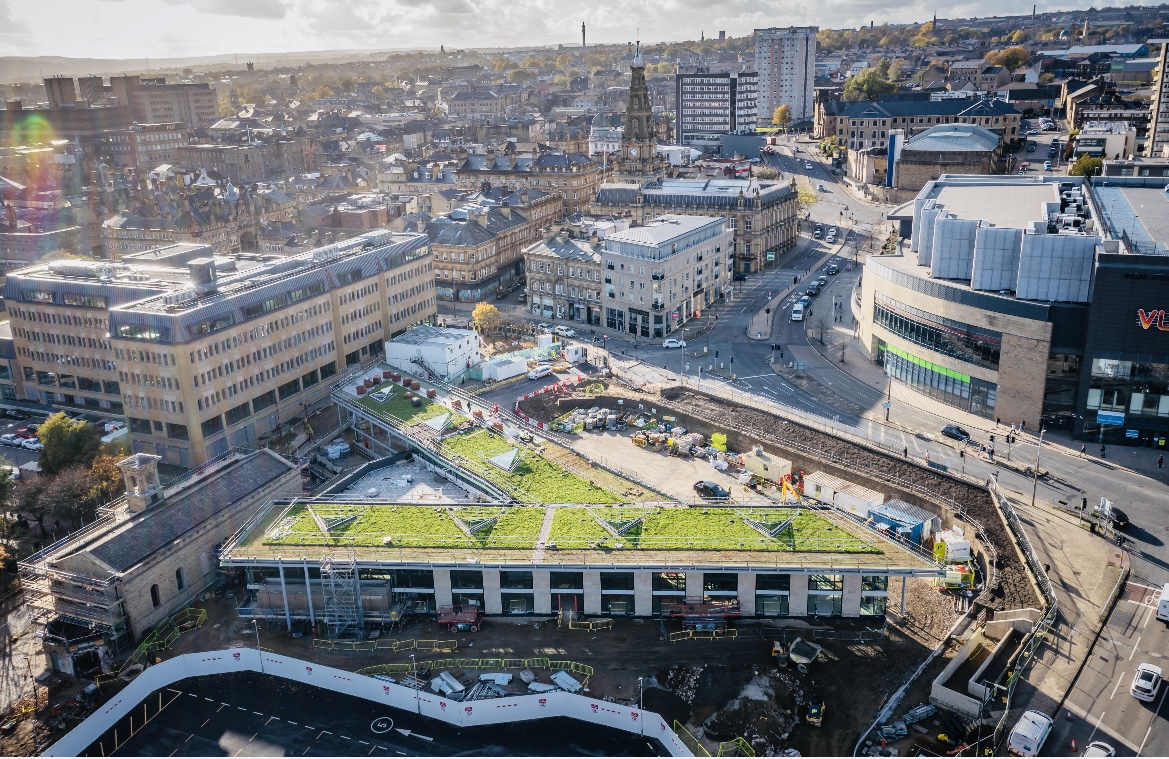This project is being showcased as part of UKGBC’s Biodiversity and Environmental Net Gain Project.
The Halifax Bus Station Redevelopment scheme aimed to deliver a modern, attractive facility for Halifax to serve as a public transport gateway into the town centre and a key place of interchange between bus services for the residents of Calderdale.
The bus station was designed to achieve the following objectives:
- Incorporate energy efficiency, local energy generation and green features that complement the surrounding heritage, public realm and reduce carbon, while also providing enabling works for the future introduction of electric buses.
- Contribute to a reduction in carbon and boost resilience to future climate mitigation needs: i.e. providing enabling works for charging infrastructure for electric buses upon opening.
- Deliver an environmentally efficient bus station which will create energy locally, contributing towards the Leeds City Region’s net carbon neutral target for transport by 2038.
- Consider green, sustainable solution towards the client’s aspirations to target reduced carbon emissions levels – green roof and renewable technologies (PV panels on the ancillary accommodation roof).
- Provide a learning resource for local students and a source of local employment during and after construction.
Company name Stephen George and Partners Location Halifax, West Yorkshire UK availability Yes Date added Oct, 2023 Project partners Calderdale Metropolitan Borough Council (CMBC) (Client), West Yorkshire Combined Authority (WYCA) (Client), Stephen George and Partners (Architect), Willmott Dixon Project size 1830 m2
Key sustainability objectives / outcomes and approaches used
Biodiversity net gain
Green roofs were installed to reduce rainwater runoff and increase biodiversity. The green roof to the bus concourse and canopy over the bus boarding areas consists of a mature sedum vegetation blanket, sown with a broad variety of sedums (to reduce load on the large canopy overhangs and concourse roof structure). The sedum consists of 13-17 species, maximising biodiversity within the roof covering. The use of the extensive green roof as a counterbalance to the eaves cantilever to reduce structural frame size was also adopted.
Extensive site planting as part of the landscape design incorporating native species and shrubs with berries.
Photovoltaic (PV) panels have been incorporated onto the south facing ancillary accommodation roof to generate electricity.
Waste material from the site during construction was kept as low as possible including reviewing strategies to limit material export from site. Where possible waste materials were sorted, recycled and diverted from landfill (as far as was reasonably practical).
Provision has been made to enable future electric bus charging.
Dedicated covered cycle parking to promote active travel.
Students of all ages – from primary schools to further education colleges and universities – are visiting the bus station to learn more about the scheme and careers in the industry. This is part of a Green Skills Academy running alongside the construction of the new bus station, helping generate interest and excitement among young people.
Several areas of sustainability were considered:
- Transport, mobility, and active travel to drive local community growth and connectivity
- Biodiversity
- Local employment and apprenticeships
- Natural ventilation for cooling
- Repurposing of existing historical buildings into the overall scheme
- Inclusivity
- The scheme is being used as a case study for students as part of a Green Skills Academy
Lessons Learnt - Site levels – the existing site is on a considerable slope which was a challenge for accessibility and creating step free circulation within the bus station building. Internal lifts, graded planting, retaining walls and gabions externally are used to overcome some of these issues.
Accessibility and wayfinding integrated into the floor finishes – a wayfinding line was designed into the resin floor finish to assist with the orientation of public around the building. This was a challenge in that the line could not be of a tactile quality as is recommended due to trip hazard risks and is installed as a visually contrasting line of the same finish as the surrounding floor.
Click here for more information on the Major Projects Framework 2.

